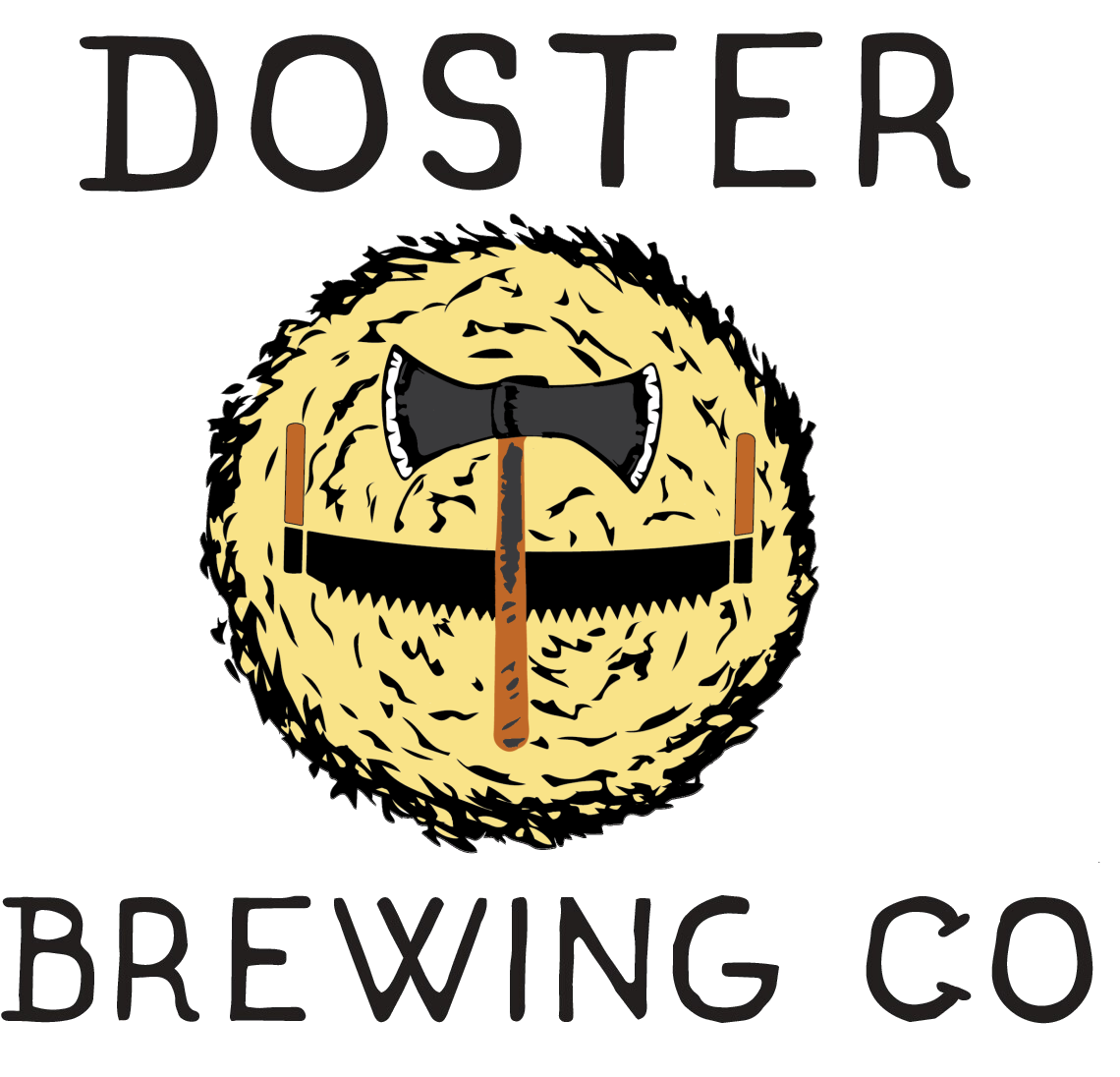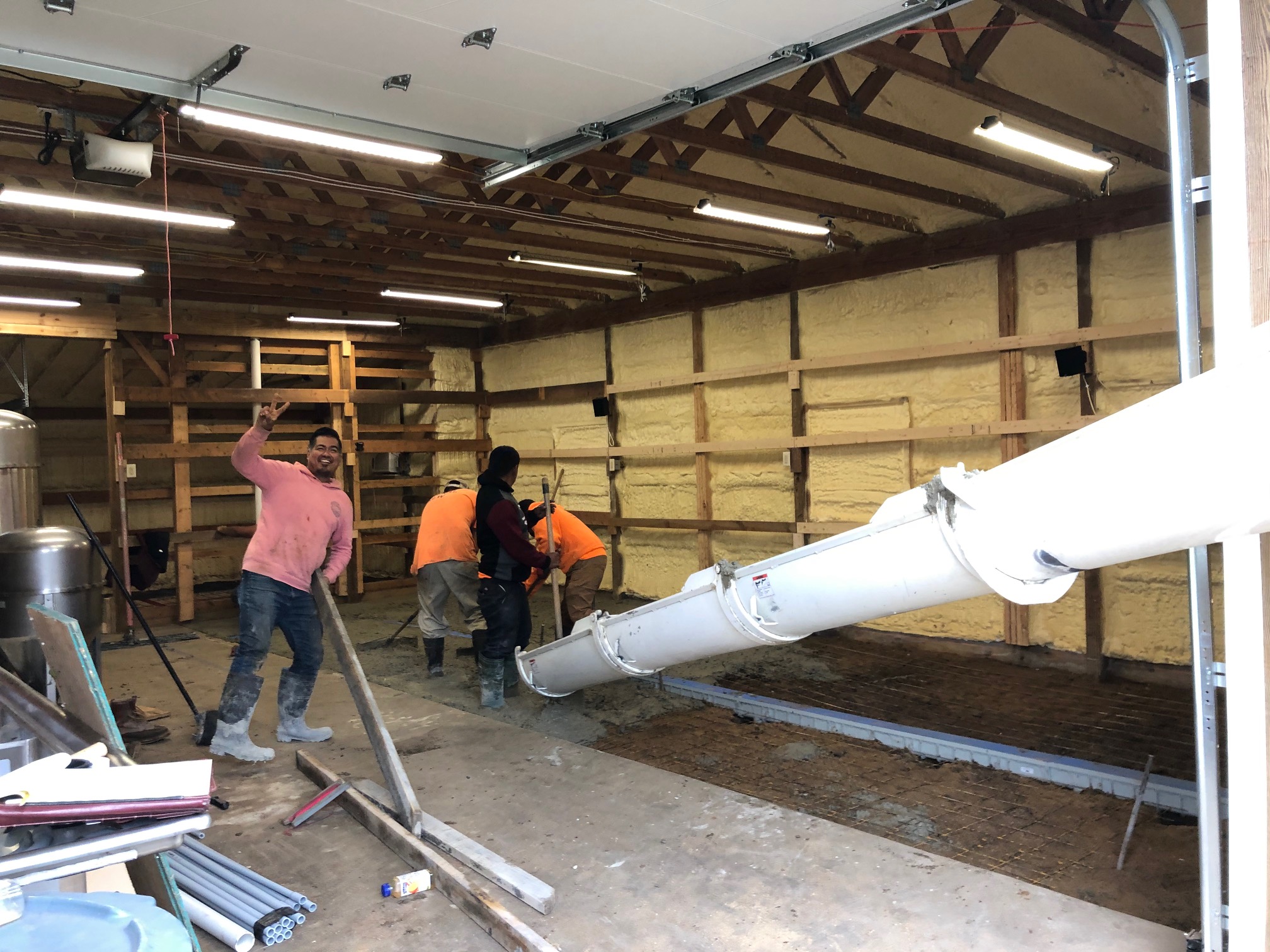Well A LOT has happened since the last post!
After excavating, removing both sliding barn doors and having floor drains installed the folks over at Regional Concrete started prepping for the concrete pour.
First, aggregate (sand) was added to build up a nice foundation for the poured slab.

Next, the sand is tamped and set to the appropriate slope so water will flow efficiently to the floor drains. In a brewery you really want a fairly aggressive slope (in this case approximately 1/4″ per foot).

One special consideration is where the walk-in cooler will be located. I purchased 2″ of rigid insulation to go under the slab. Bare concrete is not such a great insulator on its own so this will help ensure the cooler can maintain the appropriate temperature.

Now the exciting part, time to pour! Not pictured here is the massive concrete truck which weighed something like 66,000 pounds!

Time for LOTS of smoothing, troweling and finishing touches.

When it was all said and done, things turned out really great!
Here’s a shot of the finished floor in the walk-in cooler.

And a shot of the north apron leading up to the building.

Something about not having to walk on DIRT inside of your production space makes it feel a bit more complete, lol. The equipment pictured here is a little teaser for the next post 😉

With the concrete in place and beginning to cure, a WHIRLWIND of other things can now begin including (but not limited to):
- Building out the Walk-In Cooler
- Install Ceiling and Siding
- Setting up Equipment
- Piping for Water/Gas
Always forward! 🍺
Stay tuned for the next chapter in the Remodel saga!

